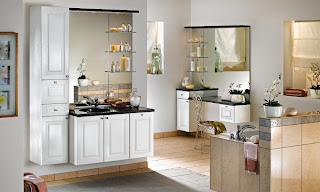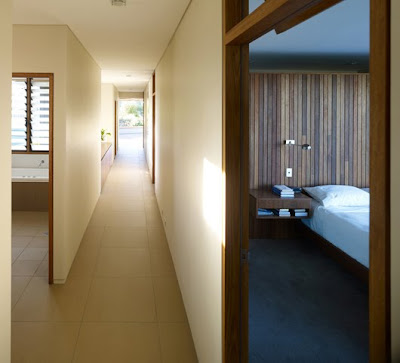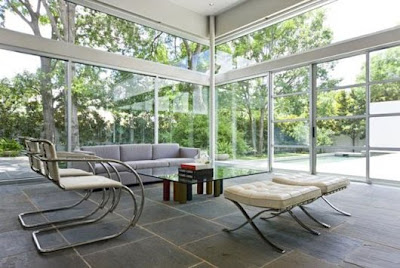
The concept of this bedroom is the use of bright colors in fabrics ... finally chosen his red-green color scheme that memorable sunny. And because he wanted to highlight the colors, the color of the wallpaper and choose a soft finishing HPL, so it does not make the room became too full of color.

Because the entire wall using a plain wallpaper, then to eliminate the impression of monotony, is made by indirect headboard lamp background of this. I like the same concept like this, the designs simple but very different effects on the room .. I love this room do not have that picture in the night, should her lamp indirect effects could be more terasa.Wall mirrors on the sides of the headboard also make the room more berkasan wide, and can also serve as a makeup mirror.

Best Modern Badroom in Red and Green






































